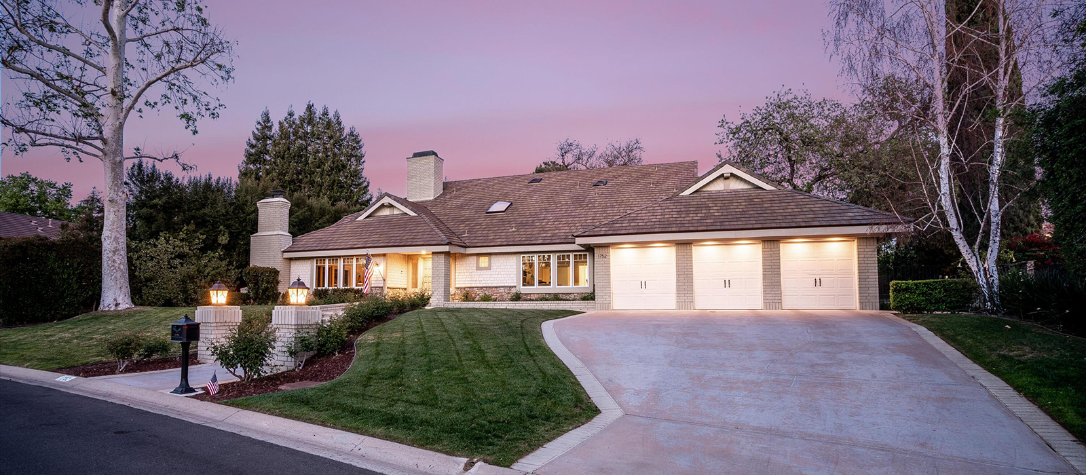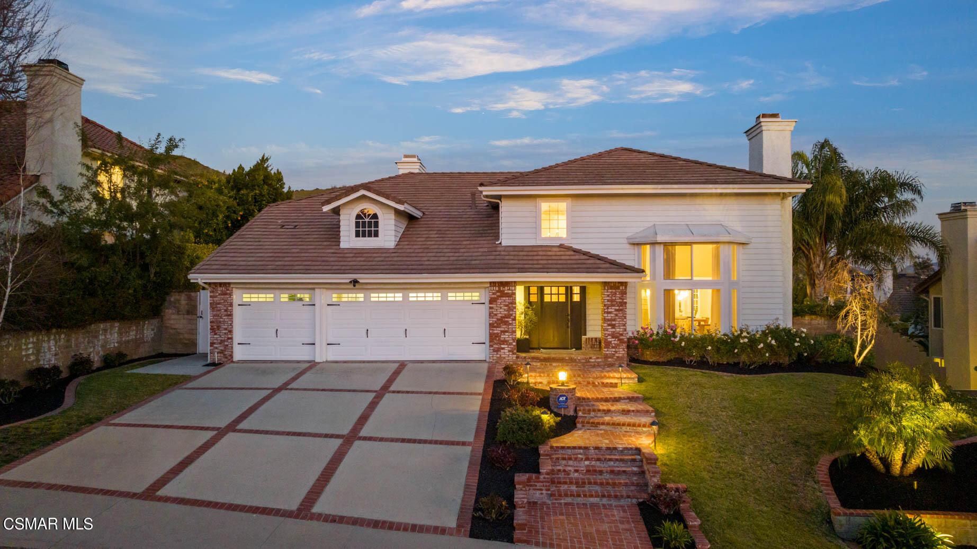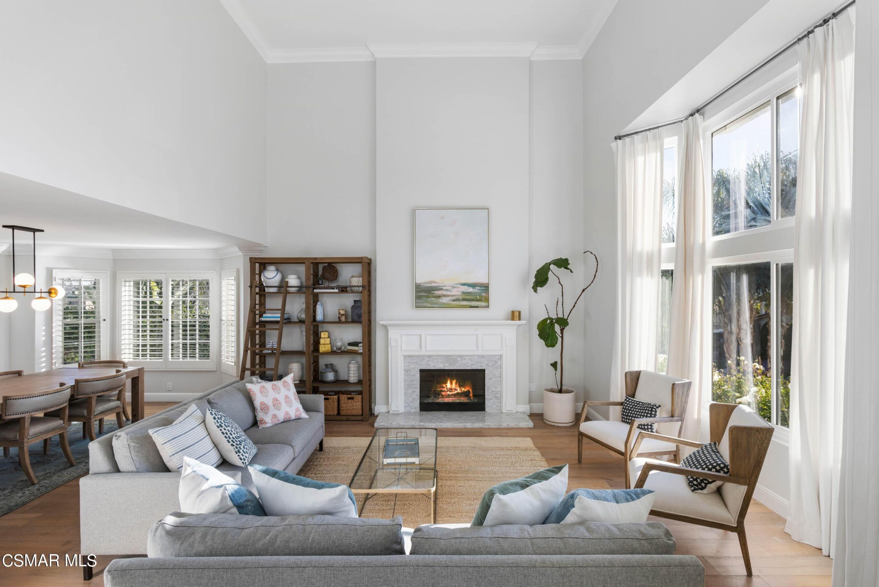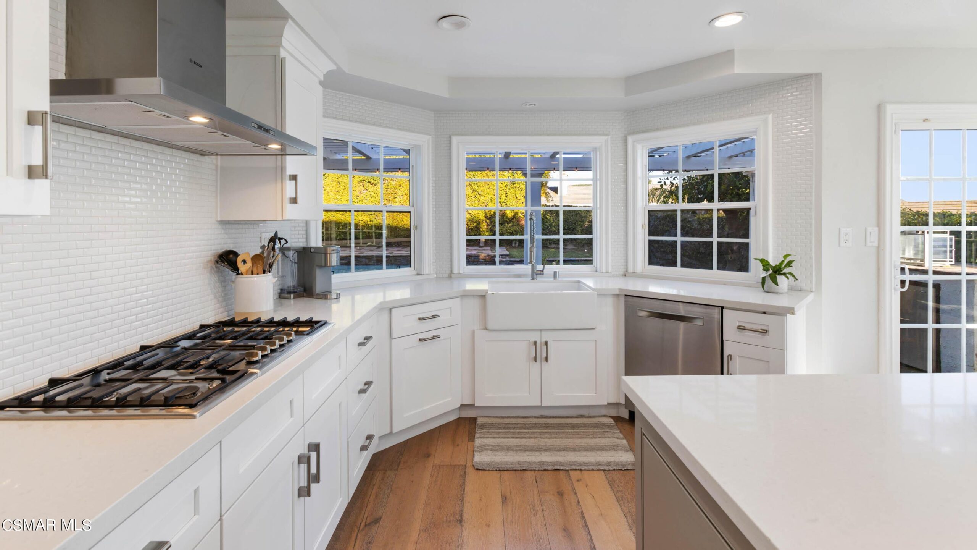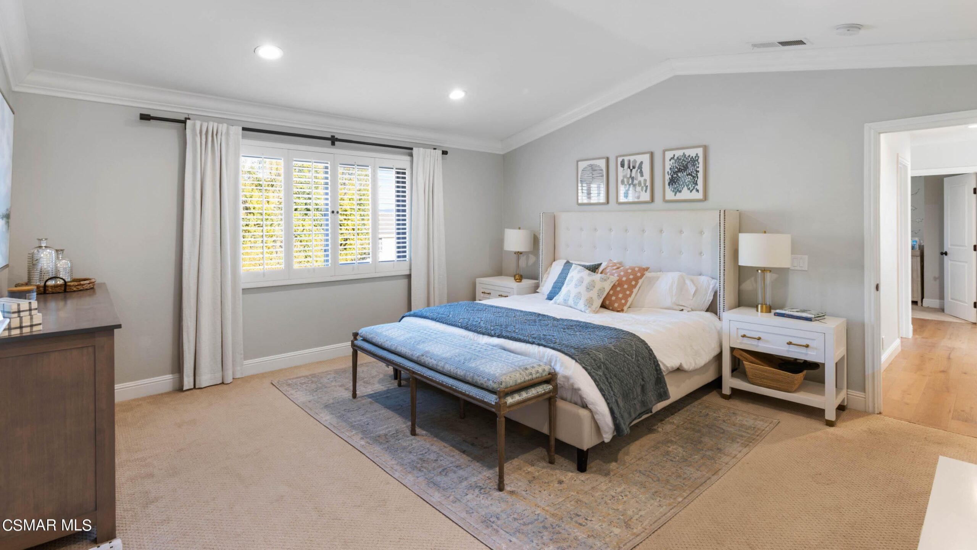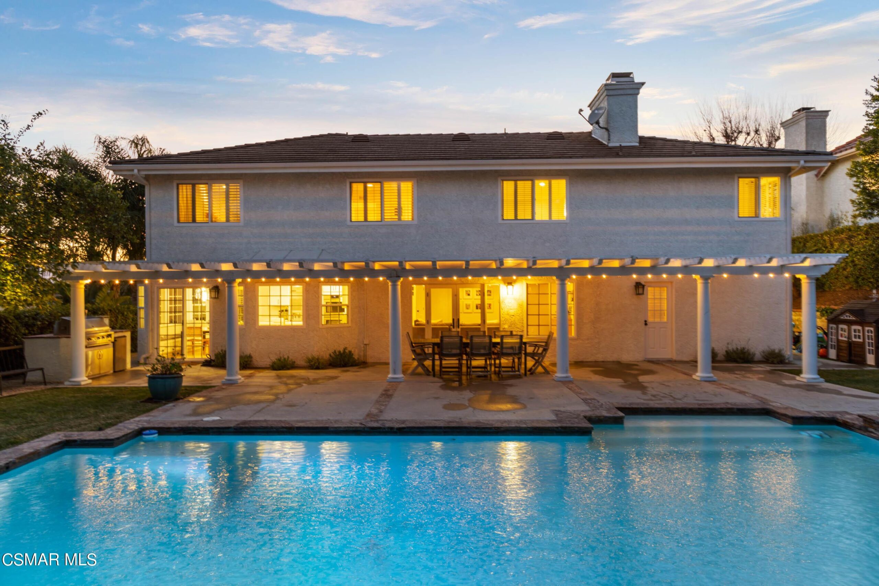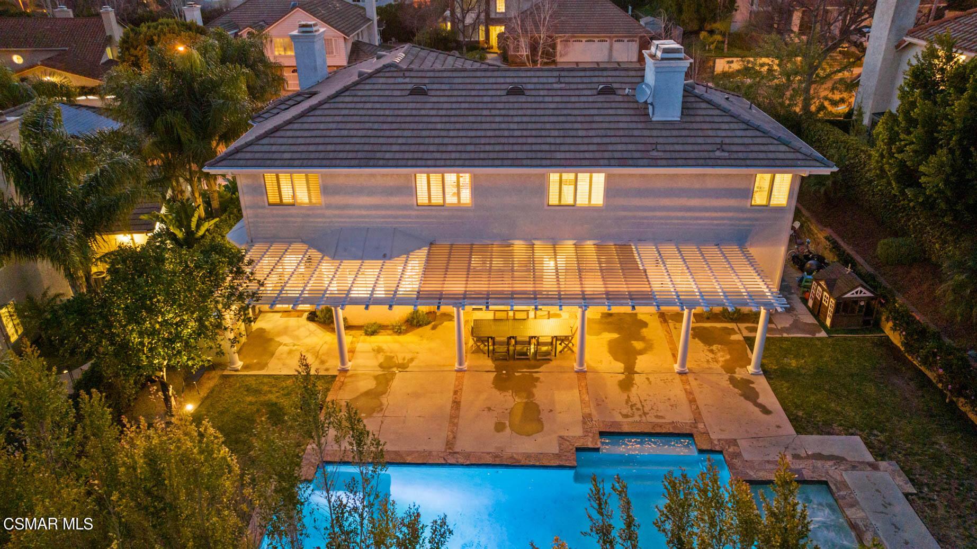Main Content
- Bedrooms 5 Bathrooms 4
- Lot Size 0.25 acres Garage 3
- Status Sold Year Built 5
- Property Type Residential Neighborhood N/A
Absolutely Stunning! This beautifully updated this 5-bedroom, 3.5-bathroom home is located in the highly sought-after community of South Meadow Morrison Ranch. As you enter the home, you'll immediately notice many elegant updates throughout, including light oak hardwood flooring, & recessed lighting. The living room has expansive ceilings, decorative fireplace and the large windows provide plenty of natural light. The formal dining room is perfect for hosting dinner parties and/or celebrating special occasions. The chef in your home will love this modern and spacious kitchen with white shaker cabinets, gleaming quartz countertops, stainless steel appliances, a center island, and plenty of storage. A built-in bench offers family style seating under a row of windows casting natural light in this inviting kitchen eating area. Wait until you see the enormous family room where you will enjoy cozying up with family and friends around the decorative fireplace where you can relax looking at the views of the private backyard. Downstairs you will also find the an ensuite bedroom and bath that has a door to the backyard. The primary suite is a true oasis, featuring a large walk-in closet, and an attached room that can be anything you want, an office, sitting area, or gym. Beautifully updated, the primary bathroom boasts dual sinks, a luxurious soaking tub, a separate shower, and a vanity area. Upstairs, you'll find three secondary spacious bedrooms, each with plenty of closet space and natural light. But the true highlight of this magnificent property is the stunning landscaped backyard, complete with a sparkling pool, spa and built in BBQ and plenty of space for outdoor entertaining, or a peaceful retreat and a perfect place to relax after a long day. This exceptional property is a true gem and offers luxurious living in a picturesque setting.
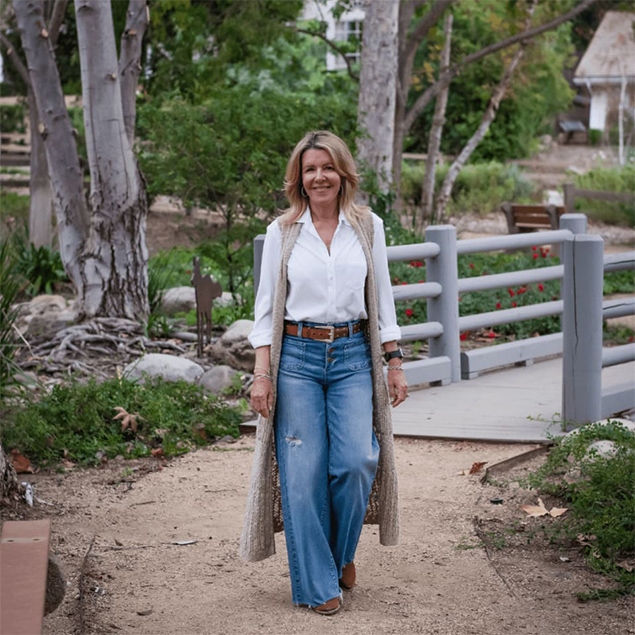
Get assistance in determining current property value, crafting a competitive offer, writing and negotiating a contract, and much more. Contact me today.

