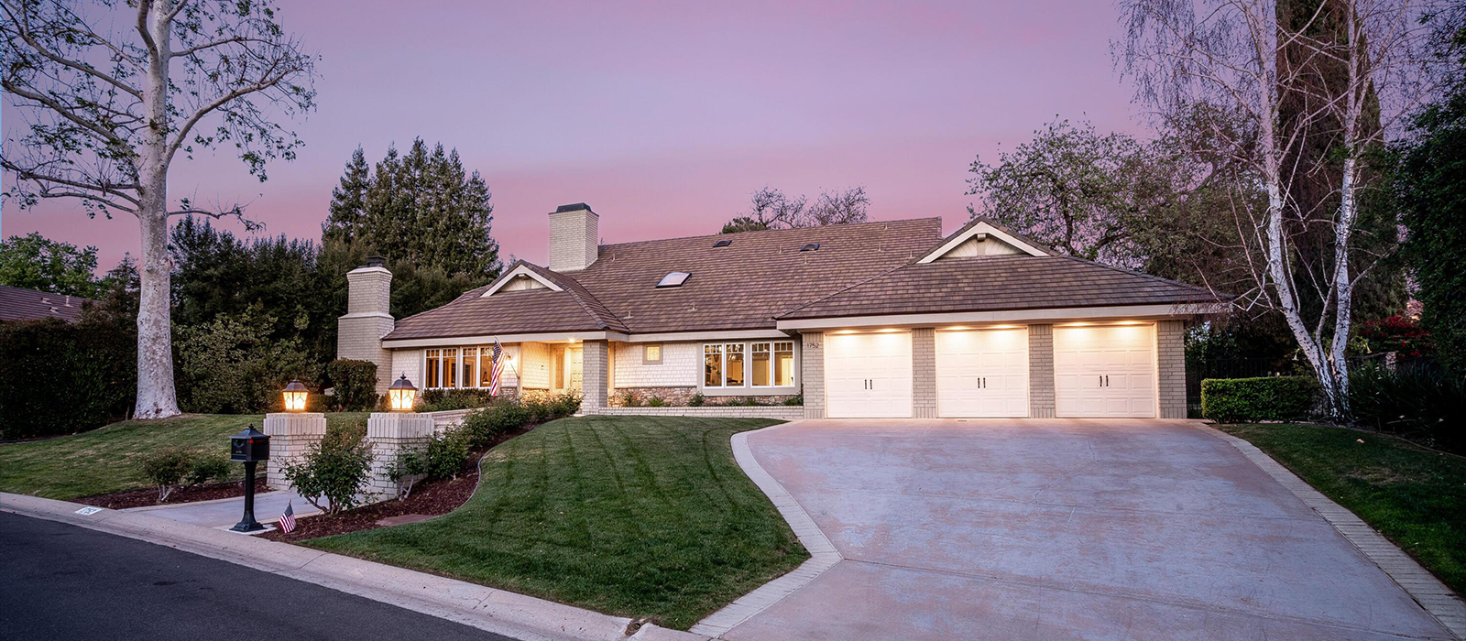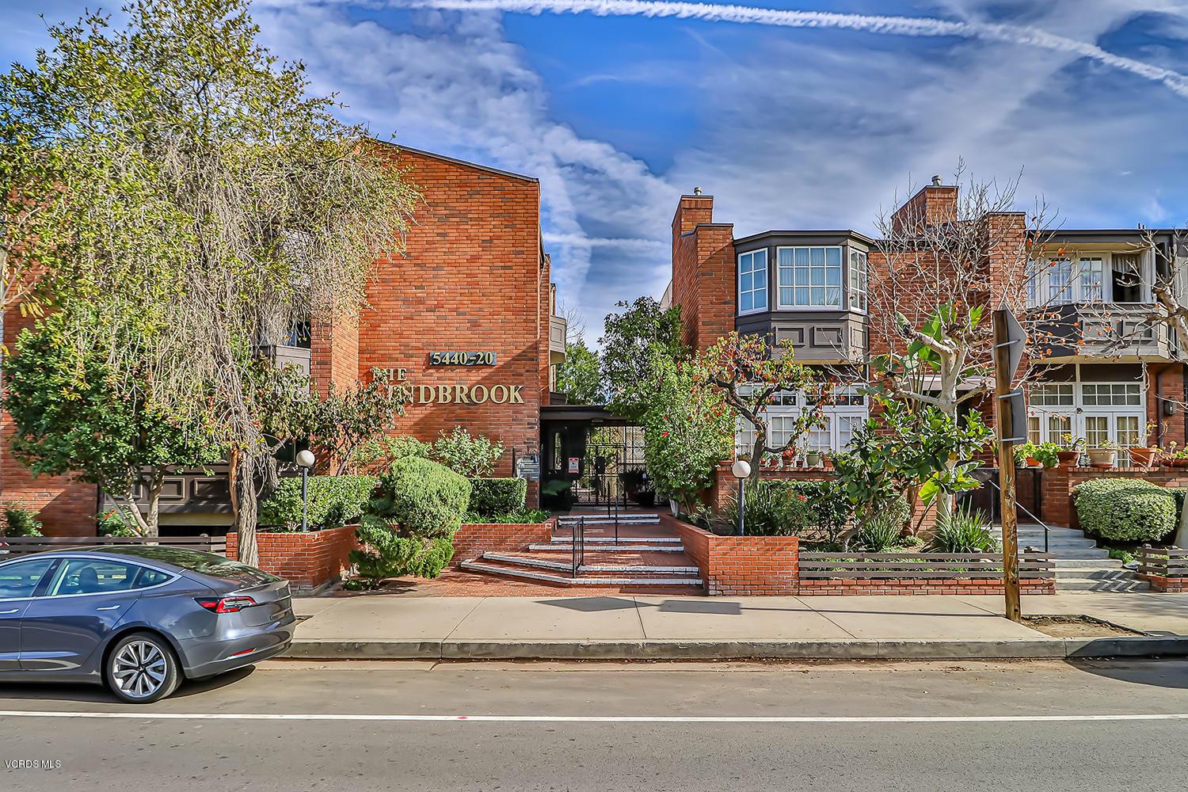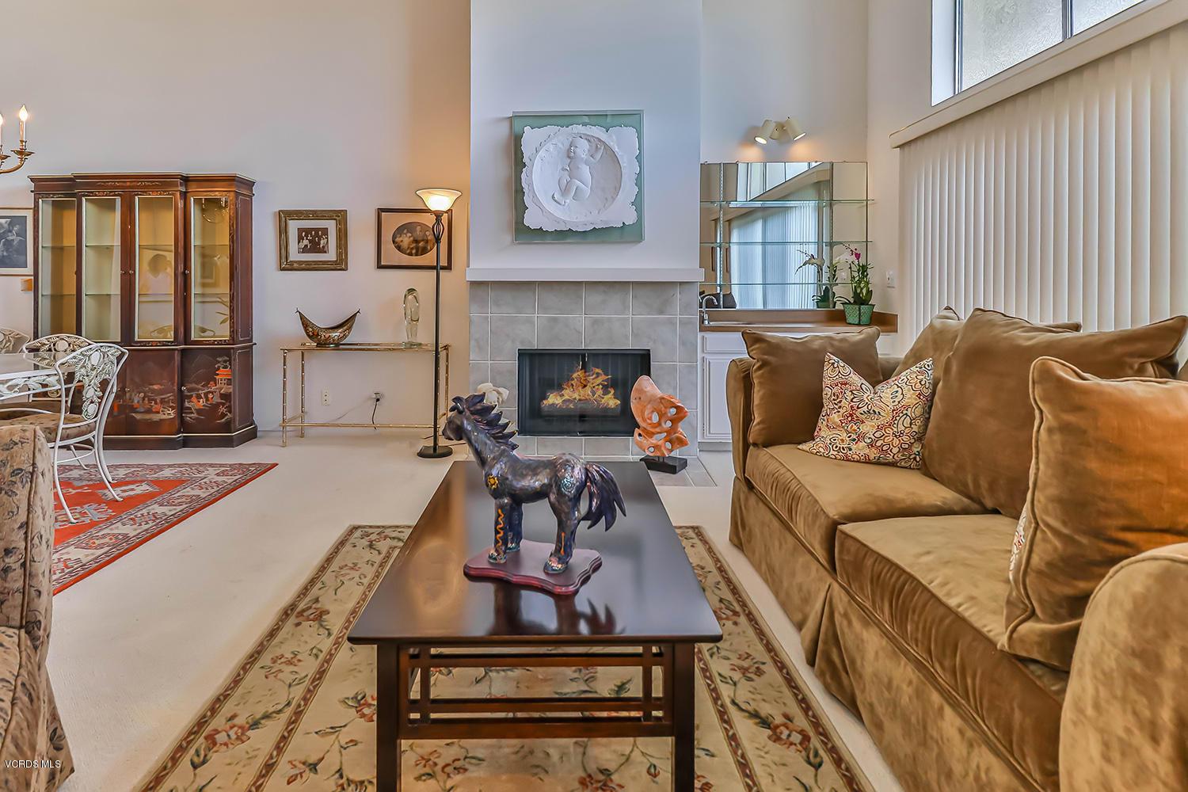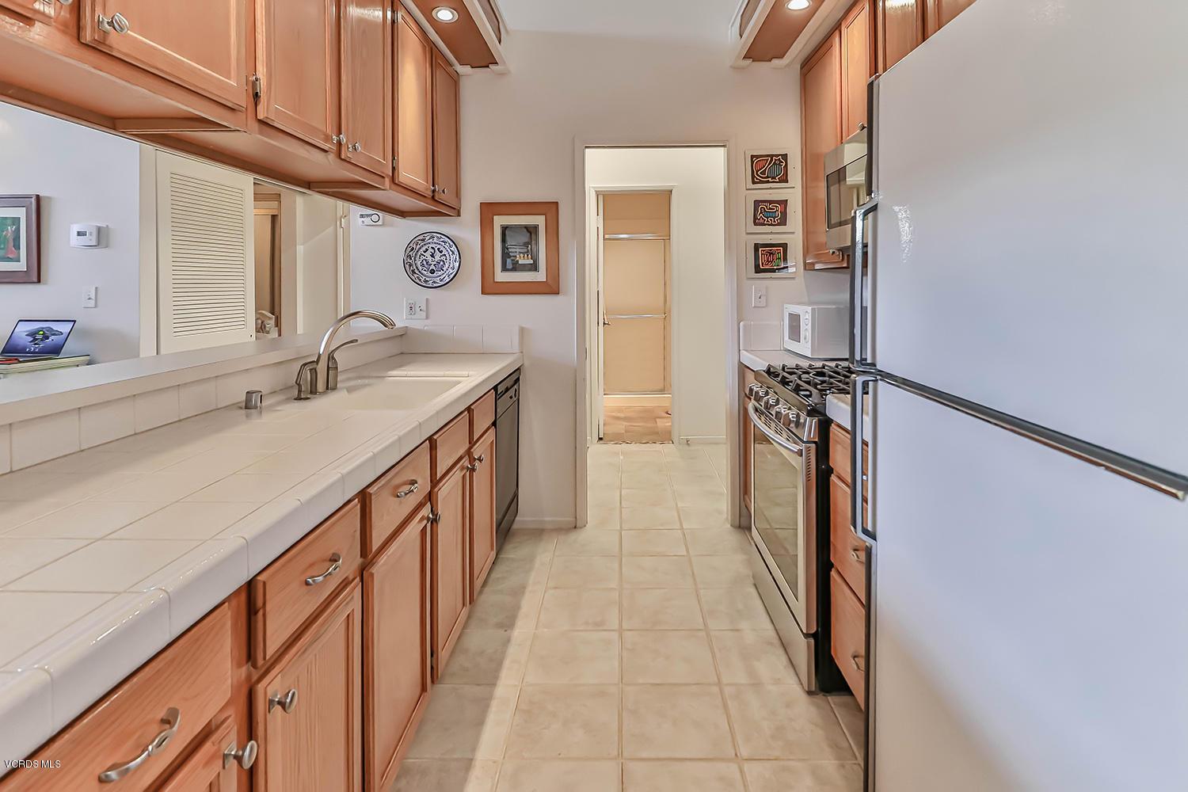Main Content
- Bedrooms 2 Bathrooms 2
- Lot Size 2.57 acres
- Status Sold Year Built 2
- Property Type Residential Neighborhood N/A
Exquisite condo in sought after Encino location. This unique floor plan offers downstairs master with loft bedroom that can be simply enclosed. A desired premier, top floor unit offers extraordinarily high ceilings as well as a light and bright atmosphere from the minute you walk in to the upstairs bedroom with views! First floor master bedroom with access to a spacious balcony, private bathroom and dual closets for ample storage. Open floor plan affords spacious living room with fireplace, adjoining dining area, bar space seating and office space adjacent to the kitchen. Additional amenities include indoor laundry, downstairs guest bath, double front door entry, pet friendly, secured two car parking with additional storage and convenient location to the Blvd. Whole Foods, Trader Joes and Gelsons. This fine gated community provides pool, spa, sauna and rec room.
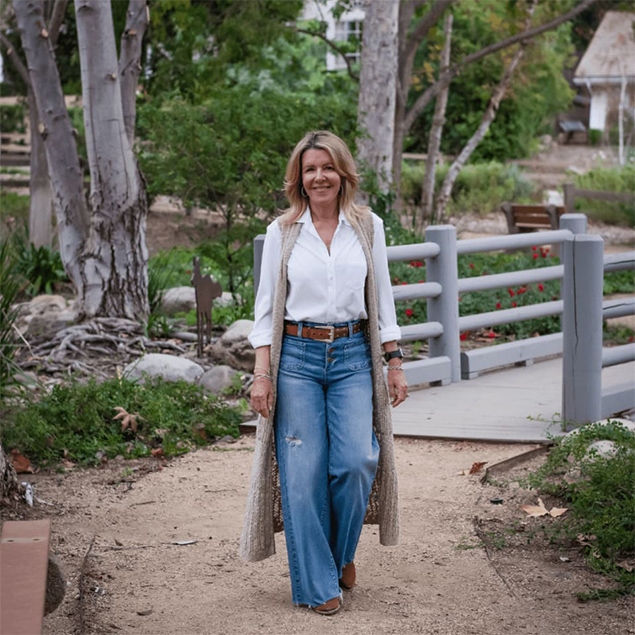
Get assistance in determining current property value, crafting a competitive offer, writing and negotiating a contract, and much more. Contact me today.

