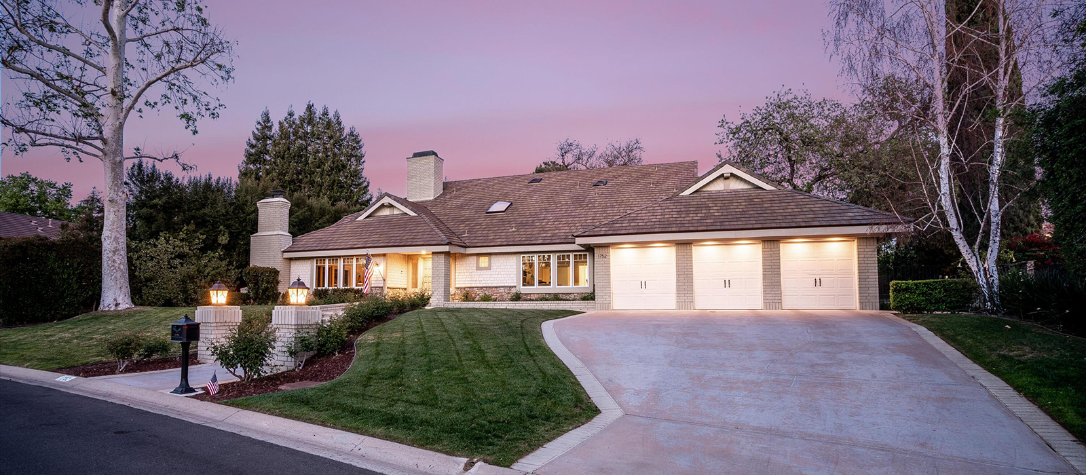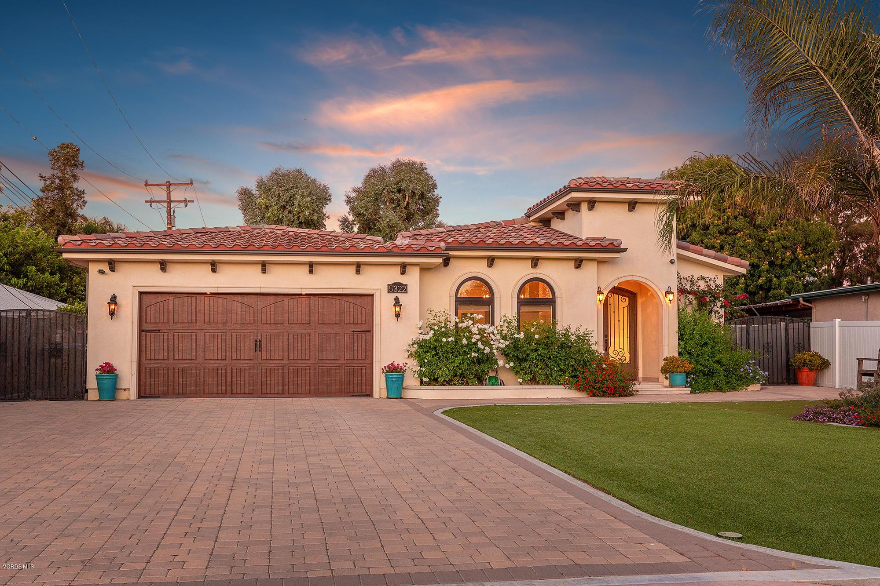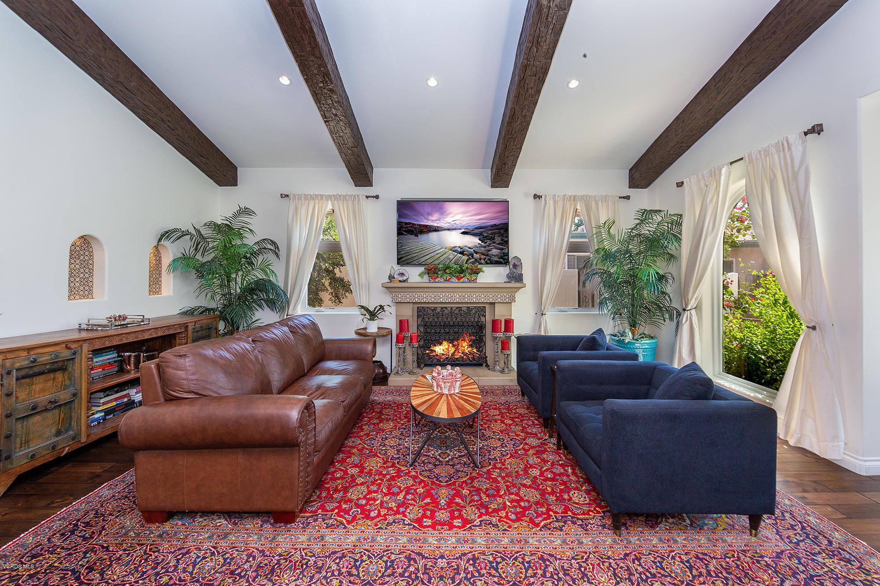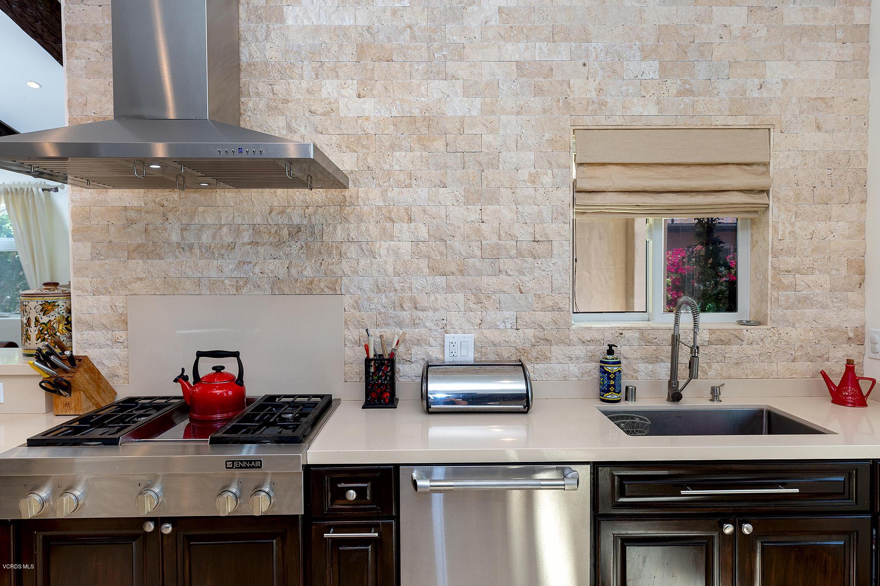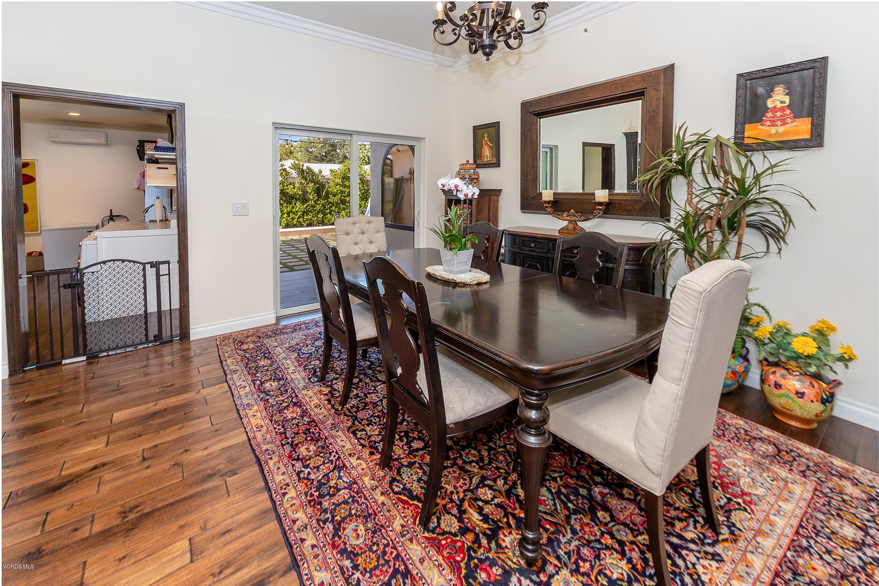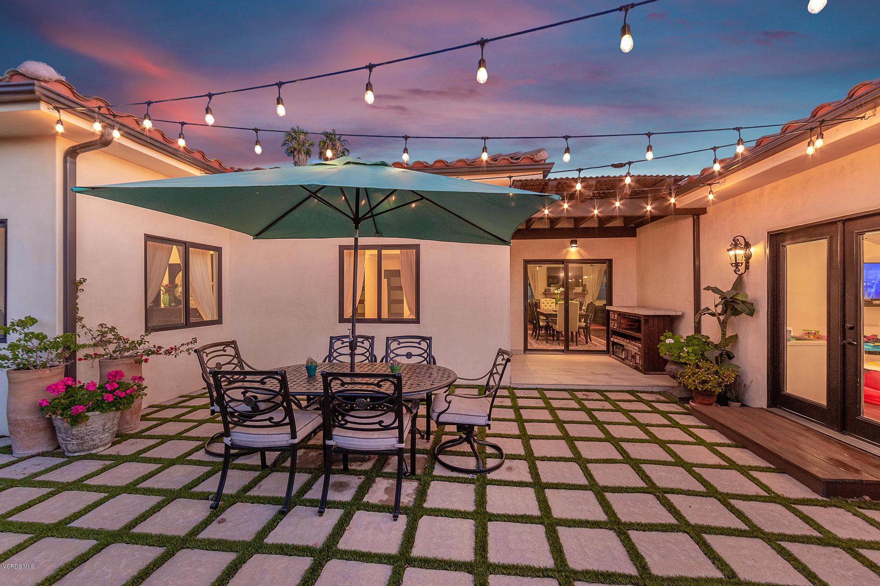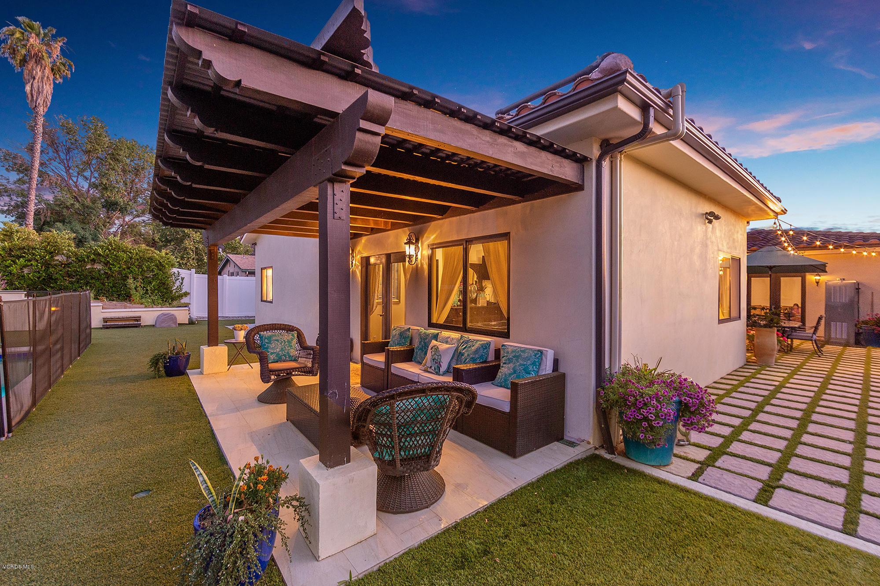Main Content
- Bedrooms 4 Bathrooms 3
- Lot Size 0.23 acres
- Status Sold Year Built 4
- Property Type Residential Neighborhood N/A
When you enter this upgraded, single-story turnkey Spanish Masterpiece you will feel the warmth and charm immediately. Vaulted living room ceilings present a grand feel. The open kitchen, family room, and dining room concept create an ideal space for family gatherings. This home has spared no attention to details. Custom iron light fixtures, hand-painted Spanish tiles from San Miguel, built-in wine cooler, hardwood floors, upgraded bedroom doors, and so much more. The second large en-suite bedroom offers an ideal space for extended family, guests, teenagers, and more. The entertainer's yard provides solar pool heating and Aqualine lighting system for the pool, spa, and yard. A one-of-a-kind home!
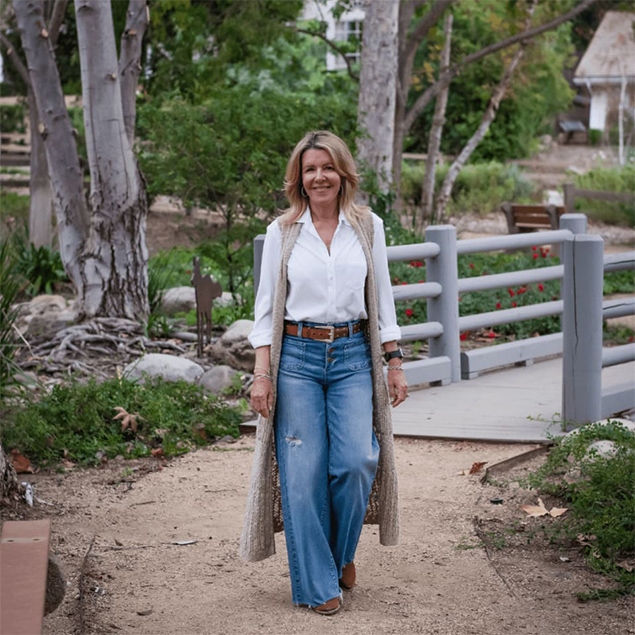
Get assistance in determining current property value, crafting a competitive offer, writing and negotiating a contract, and much more. Contact me today.

