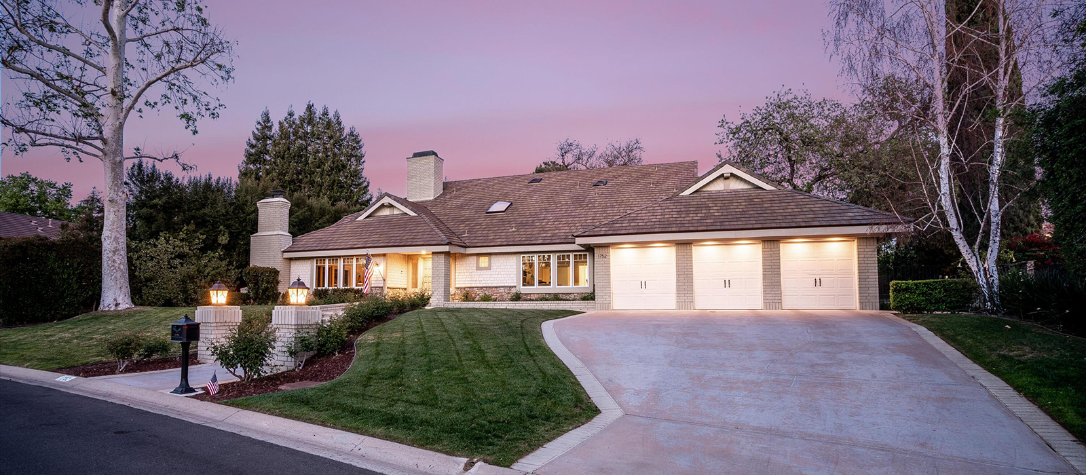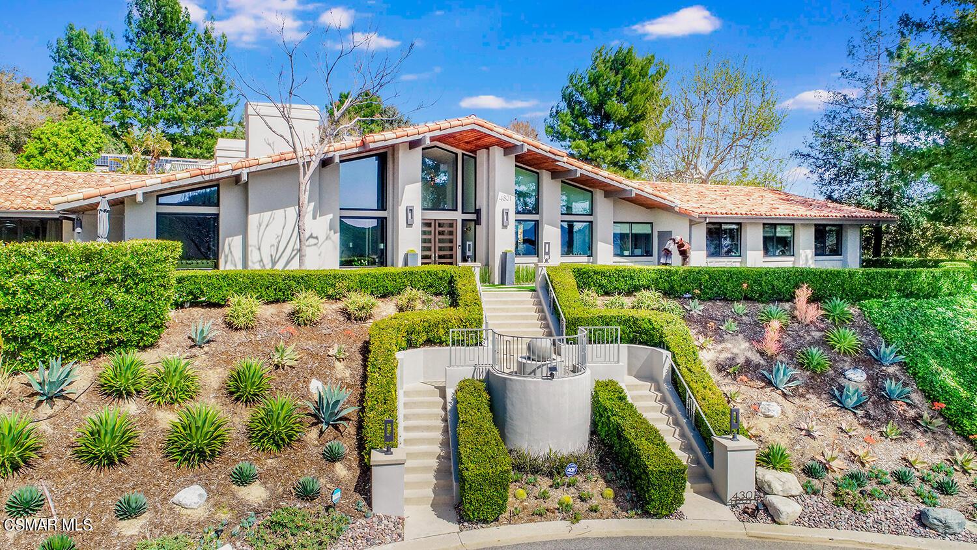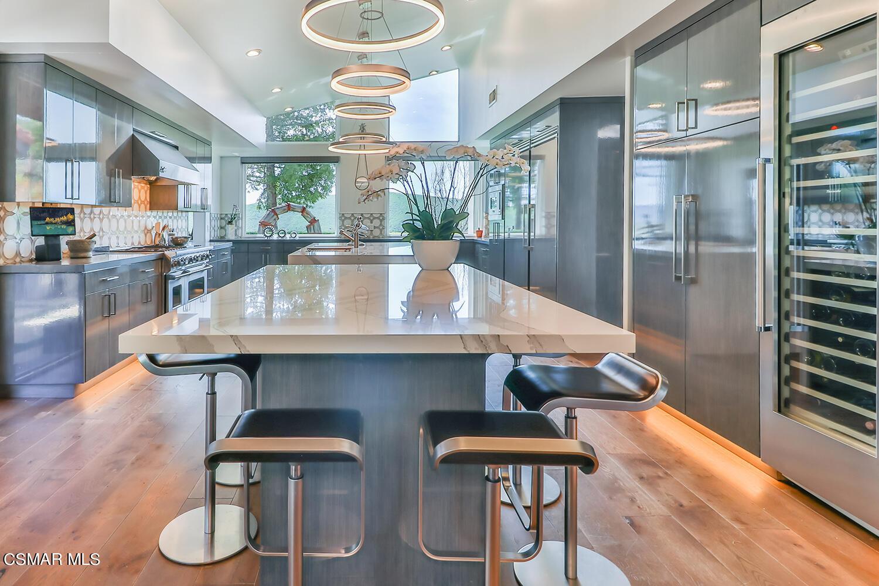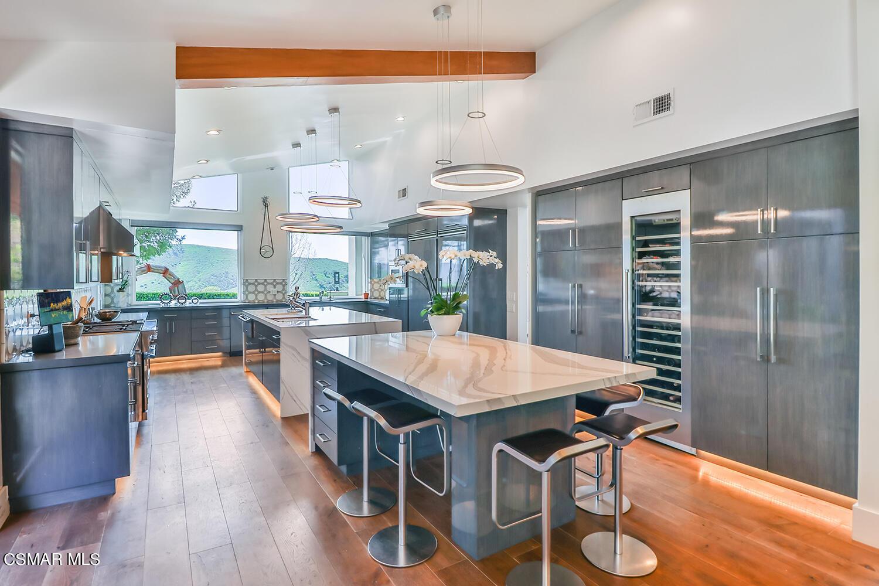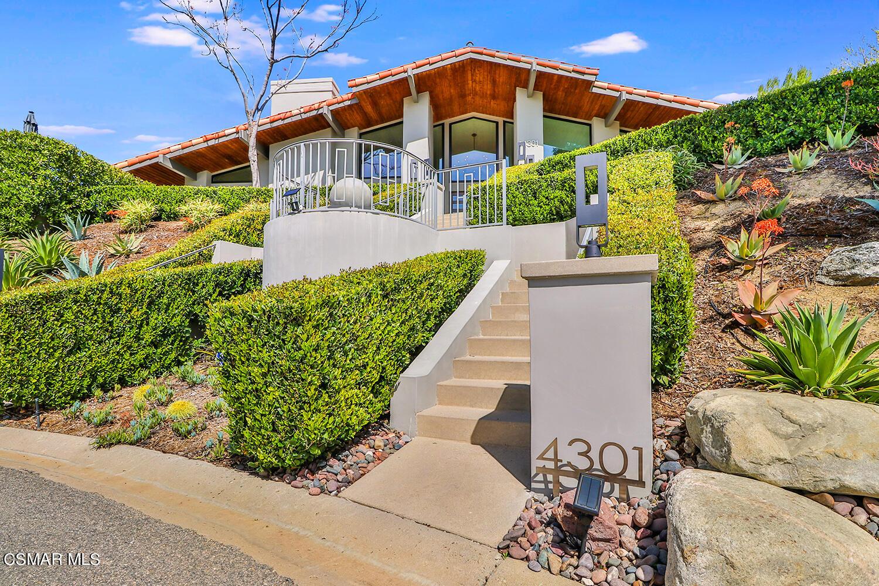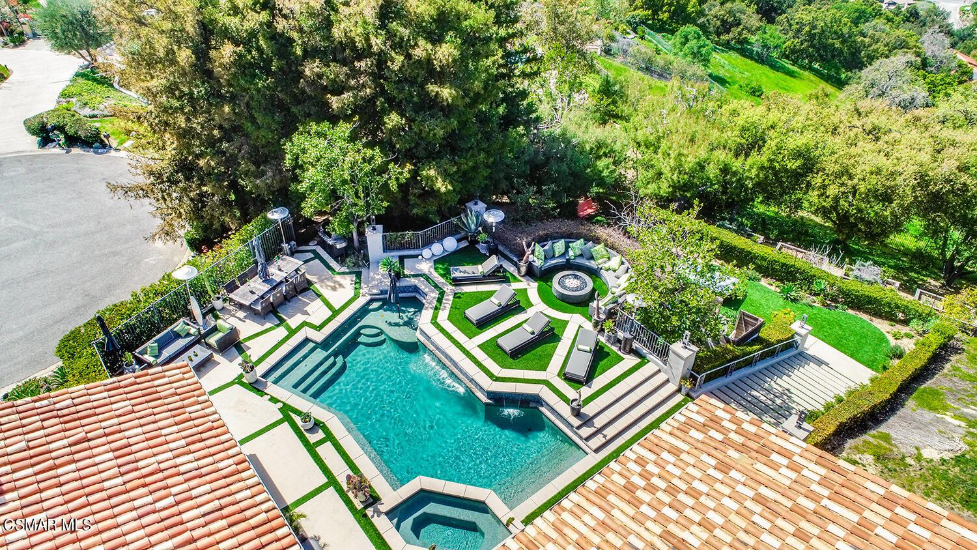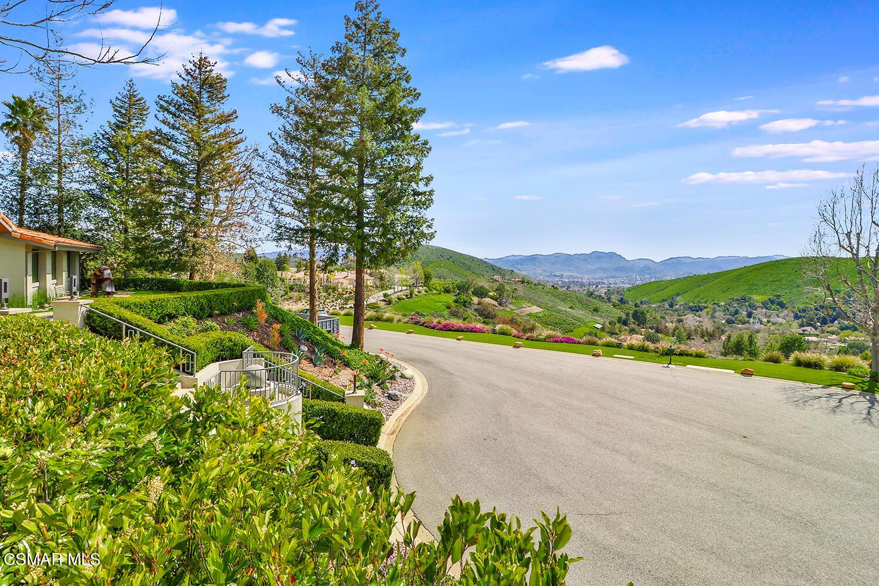Main Content
- Bedrooms 5 Bathrooms 6
- Lot Size 1.44 acres Garage 3
- Status Sold Year Built 5
- Property Type Residential Neighborhood N/A
Gorgeous, sprawling, custom single story estate home with breathtaking views! Uniquely situated on a private cul-de-sac offering two exquisite parcels of land. This Jack White designed contemporary home offers indoor/outdoor entertainment living, 5 en-suite bedrooms plus office, 6 baths and 3 car garage. A well-designed outdoor living space includes a recently refurbished pool with water feature, spa and unique garden providing a peaceful retreat, a place to relax and enjoy nature while growing your own vegetables. Bring your homegrown produce into the gourmet chef's remodeled kitchen while your guests socialize around the double island and enjoy the picturesque views. An abundance of windows provides ample light and incredible views of the Santa Monica mountains and romantic sunsets. A true slice of paradise that you'll never want to leave.
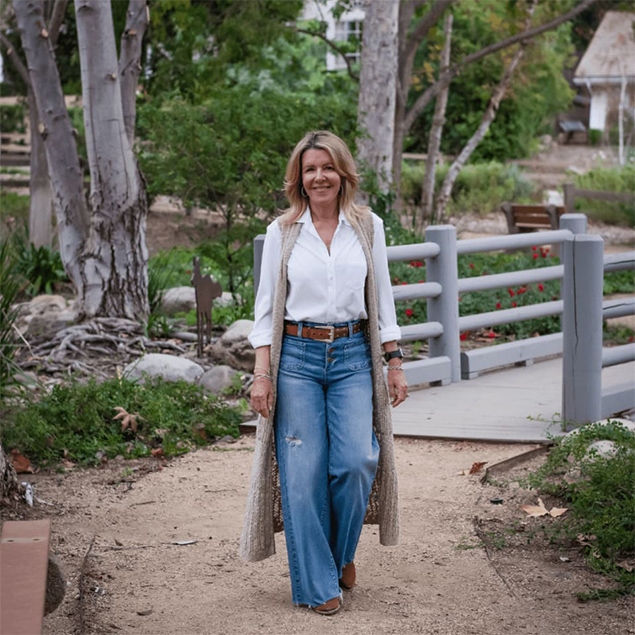
Get assistance in determining current property value, crafting a competitive offer, writing and negotiating a contract, and much more. Contact me today.

