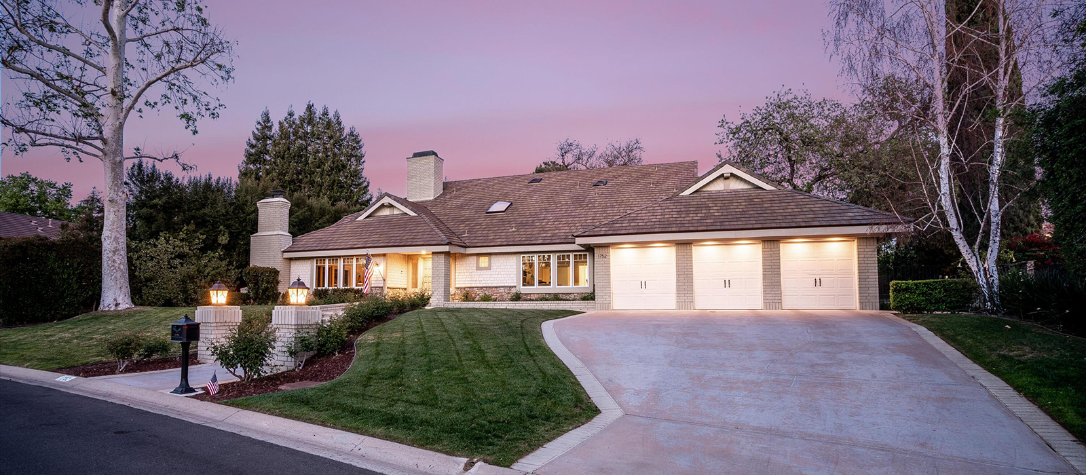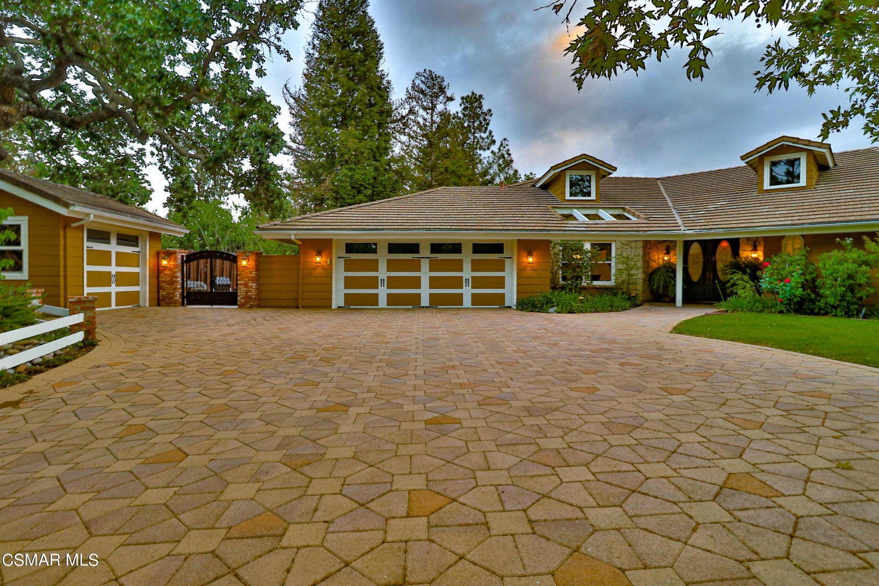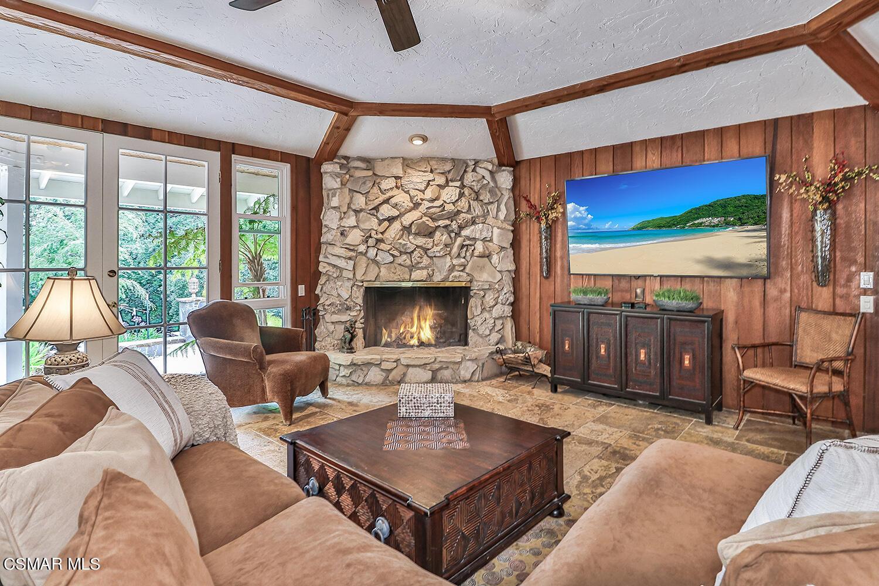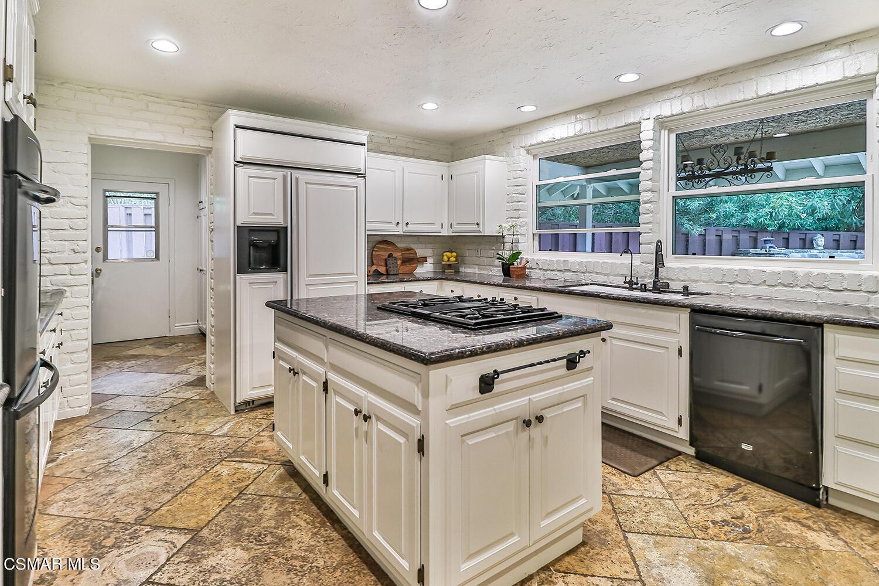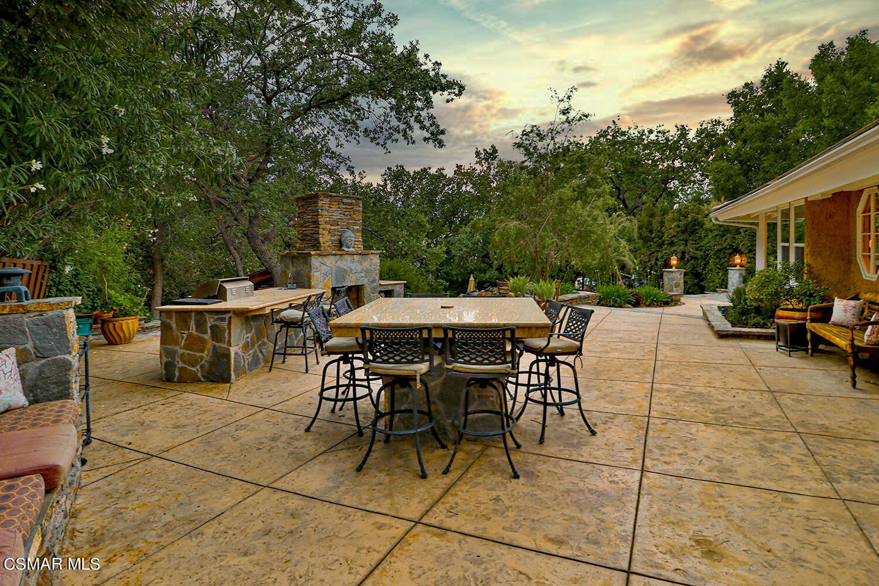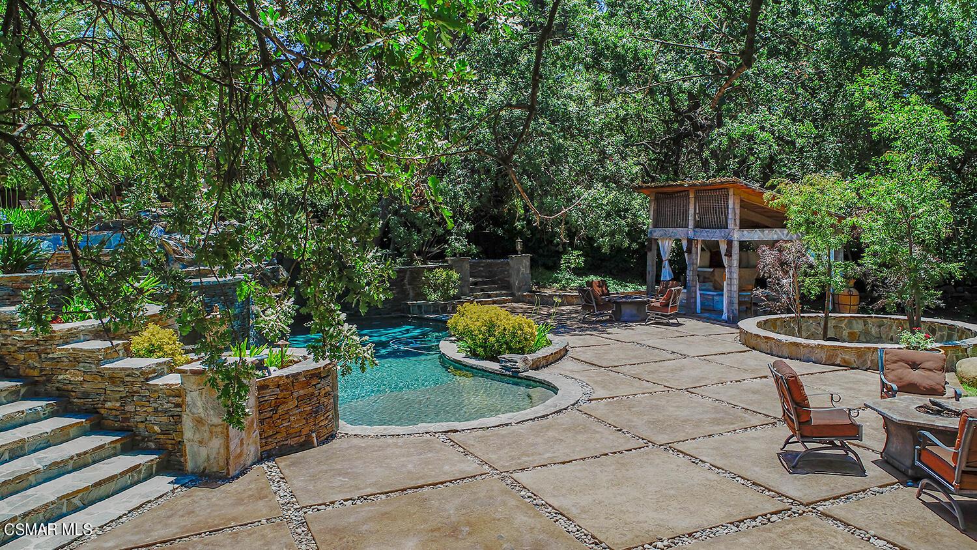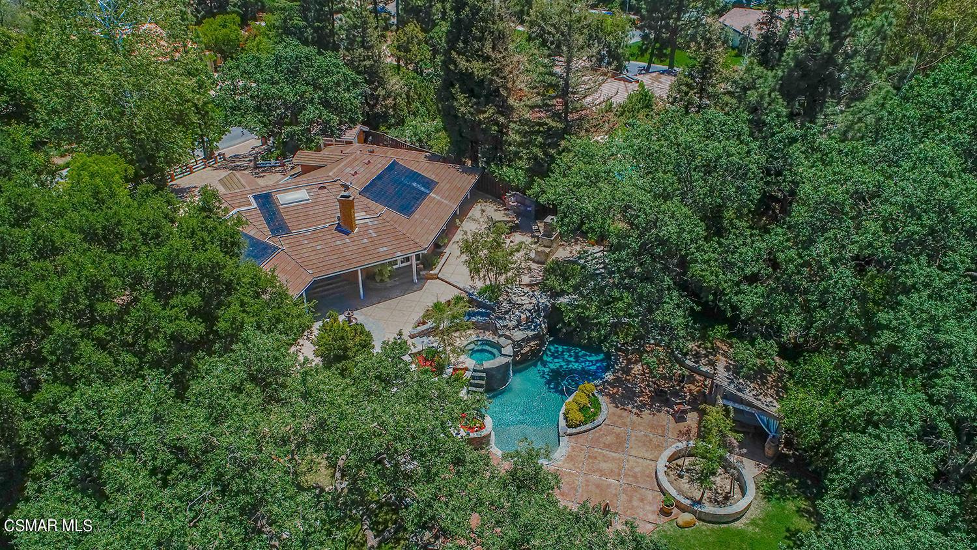Main Content
- Bedrooms 4 Bathrooms 4
- Lot Size 0.94 acres Garage 2
- Status Sold Year Built 4
- Property Type Residential Neighborhood N/A
One of Westlake Trail's best kept secret! Tucked away off the beaten D&G paths and nestled in privacy of lush, mature trees this property offers up gorgeously near acre wonderlands & perfect single-story living spaces. This luxury estate home offers a generous master suite with wood burning fireplace and a custom his/hers master bathroom offering two walk-in closets, a shared shower and two water closets. A secondary suite, perfect for family member or guests, provides two closets and a full bath complete with shower, oversized bathtub and two sinks. Very spacious, light and bright eat-in kitchen with granite countertops, double sink, ample cabinet space, anchored with a generous island. Conveniently located laundry room, off the kitchen, for easy clean up and additional storage. The family room provides a wood-burning fireplace place, a built-in wet bar with wine cooler and french doors to the back patio for easy indoor-outdoor entertaining. A picturesque living room invites you to this relax in the generous space while enjoying the wood-burning fireplace and backyard views. Two additional bedrooms (one en-suite) and 2 1/2 car garage is well thought-out for an extended family or guests. Beyond this unique single story floorplan is the outdoor kitchen area, a covered space perfect for dining alfresco, built in BBQ, large outdoor sitting table adjacent to an outdoor fireplace. Down below enchanted by the towering rock & soothing sounds of tumbling waters spilling into the saltwater pebble tech pool with year round solar heated water. A perfect sideyard complete with a stunning oak tree and huge grass area! Ideal for animals, family fun or a parklike stroll . We would now simply like to say, ''Welcome home'
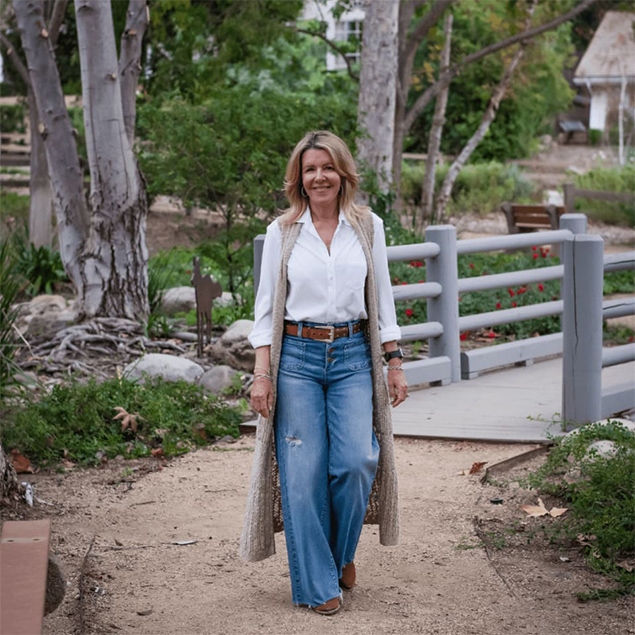
Get assistance in determining current property value, crafting a competitive offer, writing and negotiating a contract, and much more. Contact me today.

