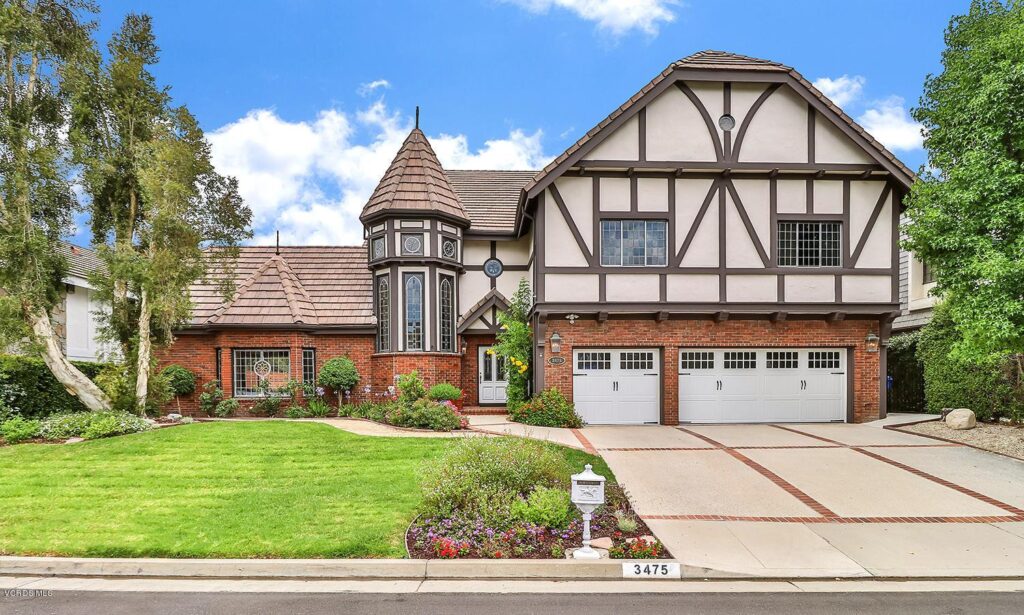
- 5
- 5
- 5
Unique opportunity to savor unparalleled panoramic lake and mountain views in this custom 5 bedroom/6 bath Westlake Trails home. Updated and fabulous floor plan designed by well renown local architect, David Shuster, offers generous living areas, expert and quality craftsmanship and views from virtually every room. Entertain in the classic formal living room which exudes vaulted wood beam ceilings a grand floor to ceiling fireplace and expansive views. Relax in the adjacent family room with rich walnut paneling, coffered ceilings, massive wood-burning fireplace, full bar, and endless vistas. The sun-bathed kitchen has been recently updated with high-end appliances, trendy white cabinets and stylish granite counters. Dine in the kitchen nook, gorgeous formal dining room or al fresco, all with addition amazing views. The bedroom areas boast 3 oversized upstairs bedrooms which includes one highly coveted en-suite; perfect for family members or guests. A romantic master suite displaysa gracious fireplace, sitting area and more majestic views from nearly every angle! In addition, there is a highly coveted en-suite, perfect for family members or guests, and full bedroom/bath downstairs. This luxury estate home offers privacy, space & Las Virgenes schools.